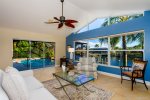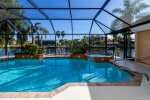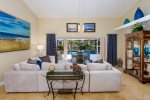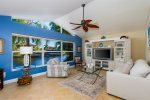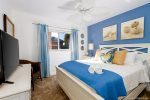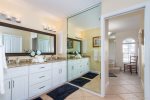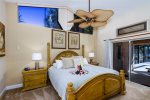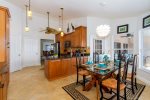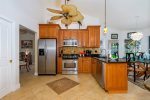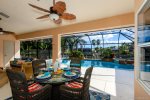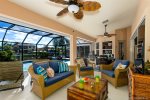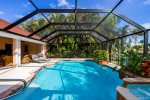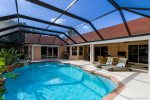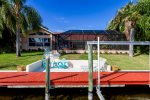Property Features
Sleeping Arrangement
Description
Welcome to the Summer Breeze vacation villa! Located in a quiet, upscale and desirable neighborhood in SW Cape Coral, this home sits on a southern facing lot with a beautiful, extra wide canal. Gulf access is less than 30 minutes by boat! This home features 3 bedrooms and 2.5 bathrooms. When entering the large front door, you are greeted with a fantastic view of the tropically lush pool area. Villa Summer Breeze offers an oversized outdoor space with an electrically heated swimming pool, waterfall spa and oversized under truss lanai sitting area with picturesque views of the waterway. The master bedroom with on-suite master bathroom is privately located on the left side of the house while the two guest bedrooms share a full bathroom on the right side of the home. The additional half bath is located on the covered lanai. Hi-speed internet is accessible throughout the home and a private den/office is available for those needing to work remotely. The spacious kitchen is fully equipped with high-end, stainless steel appliances and all necessary kitchen utensils. Enjoy your meals in the formal dining room, at the breakfast bar or the outside lanai patio. The family room in the right rear of the property is very comfortable and cozy and features a large flat panel TV and sleeper sofa. Whether you are swimming in the pool or relaxing in a lounge chair, Villa Summer Breeze has plenty of places to soak up the sun or cool off in the shade - whatever you prefer. For the fishermen in the group, bring your boat and park it at the captain’s dock. Enjoy your stay at Summer Breeze Villa in southwest Cape Coral!
.Villa Summer Breeze liegt im SW von Cape Coral an einer ruhigen Seitenstrasse nur wenige Laufminuten von dem Camelot Isles Shopping Plaza (Publix, Mc Donalds) entfernt. Das Haus bietet 3 Schlafzimmer, 2.5 Baeder ein separates Office sowie 2 Wohnzimmer. Das Elternschlafzimmer liegt beim betreten des Hauses auf der linken Seite und hat ein eigenes Bad. Die beiden Gaestezimmer befinden sich auf der rechten Seite des Hauses und teilen sich ein Bad. Die geraeumige Kueche sowie das Wohnzimmer befinden sich im Zentrum des Hauses. Geniessen Sie Sonne oder Schatten den ganzen Tag auf der Richtung Sueden ausgerichteten Terrasse. Der Swimming Pool und Whirlpool sind elektrisch beheizt und koennen somit das ganze Jahr ueber benutzt werden.
Amenities
- 2 full bathrooms 1 pool bathroom (no shower)
- Hair Dryer
- Pool: South exposure with Jaccuzzi
- Pool electric heated
- Dining outside seats 4
- Lounge Area
- 4 lounge chaises
- Gas grill
- Electric heater
- Wi-Fi
- 4 TVs, living room, master,2 guest bedrooms
- Automatic garage door opener
- Fully equipped kitchen & fridge with ice-maker
- Coffee Maker
- Washer & dryer
- Dining seats 5 inside
- Breakfast nook seats 4
- Family room
- Outside dining seats 4
- Boat Lift and Dock
- Linens and towels, beach towels
- 2 bikes and bike pump
- Office with desk
- 4 beach chairs and 1 umbrella
Map
Calendar
| Dec - 2024 | ||||||
| S | M | T | W | T | F | S |
| 1 | 2 | 3 | 4 | 5 | 6 | 7 |
| 8 | 9 | 10 | 11 | 12 | 13 | 14 |
| 15 | 16 | 17 | 18 | 19 | 20 | 21 |
| 22 | 23 | 24 | 25 | 26 | 27 | 28 |
| 29 | 30 | 31 | ||||
| Jan - 2025 | ||||||
| S | M | T | W | T | F | S |
| 1 | 2 | 3 | 4 | |||
| 5 | 6 | 7 | 8 | 9 | 10 | 11 |
| 12 | 13 | 14 | 15 | 16 | 17 | 18 |
| 19 | 20 | 21 | 22 | 23 | 24 | 25 |
| 26 | 27 | 28 | 29 | 30 | 31 | |
| Feb - 2025 | ||||||
| S | M | T | W | T | F | S |
| 1 | ||||||
| 2 | 3 | 4 | 5 | 6 | 7 | 8 |
| 9 | 10 | 11 | 12 | 13 | 14 | 15 |
| 16 | 17 | 18 | 19 | 20 | 21 | 22 |
| 23 | 24 | 25 | 26 | 27 | 28 | |
| Mar - 2025 | ||||||
| S | M | T | W | T | F | S |
| 1 | ||||||
| 2 | 3 | 4 | 5 | 6 | 7 | 8 |
| 9 | 10 | 11 | 12 | 13 | 14 | 15 |
| 16 | 17 | 18 | 19 | 20 | 21 | 22 |
| 23 | 24 | 25 | 26 | 27 | 28 | 29 |
| 30 | 31 | |||||
| Apr - 2025 | ||||||
| S | M | T | W | T | F | S |
| 1 | 2 | 3 | 4 | 5 | ||
| 6 | 7 | 8 | 9 | 10 | 11 | 12 |
| 13 | 14 | 15 | 16 | 17 | 18 | 19 |
| 20 | 21 | 22 | 23 | 24 | 25 | 26 |
| 27 | 28 | 29 | 30 | |||
| May - 2025 | ||||||
| S | M | T | W | T | F | S |
| 1 | 2 | 3 | ||||
| 4 | 5 | 6 | 7 | 8 | 9 | 10 |
| 11 | 12 | 13 | 14 | 15 | 16 | 17 |
| 18 | 19 | 20 | 21 | 22 | 23 | 24 |
| 25 | 26 | 27 | 28 | 29 | 30 | 31 |
| Jun - 2025 | ||||||
| S | M | T | W | T | F | S |
| 1 | 2 | 3 | 4 | 5 | 6 | 7 |
| 8 | 9 | 10 | 11 | 12 | 13 | 14 |
| 15 | 16 | 17 | 18 | 19 | 20 | 21 |
| 22 | 23 | 24 | 25 | 26 | 27 | 28 |
| 29 | 30 | |||||
| Jul - 2025 | ||||||
| S | M | T | W | T | F | S |
| 1 | 2 | 3 | 4 | 5 | ||
| 6 | 7 | 8 | 9 | 10 | 11 | 12 |
| 13 | 14 | 15 | 16 | 17 | 18 | 19 |
| 20 | 21 | 22 | 23 | 24 | 25 | 26 |
| 27 | 28 | 29 | 30 | 31 | ||
Reviews
Write a ReviewNotes
- Each additional person is $ 20.00 per night plus tax
- Check-in Time 4:00 p.m.
- Check-out Time 10:00 a.m.
- Sales Tax (6.5%) and Tourist Tax (5%) will be added (total 11.5%)
- All major Credit Cards accepted (convenience fee applies)
- Bank fees are payable by the tenant
- Pets are not allowed except on listings that state "pets welcome"
if pets are allowed there is a $150 ,+ Tax non-refundable pet fee to be charged.
- No smoking inside any of the rental houses
- $75.00 a week towards electric usage is included
- A cleaning fee of $ 275.00 will be added to the rental amount
- Reservation Deposit 30% from the Rental Balance
- If the home has an outdoor kitchen that is set up with a built in BBQ, the built in BBQ is for owner use only. Guests will have a stand-alone gas BBQ available for use during their stay.
- When booking through a 3rd party such as Airbnb, VRBO etc. pls. note you will also receive an email from Vesteva that will need to be approved and acknowledged and just reinforces the Terms and Conditions already stated on those 3rd party sites.

